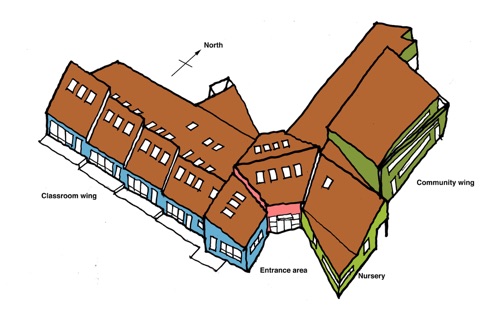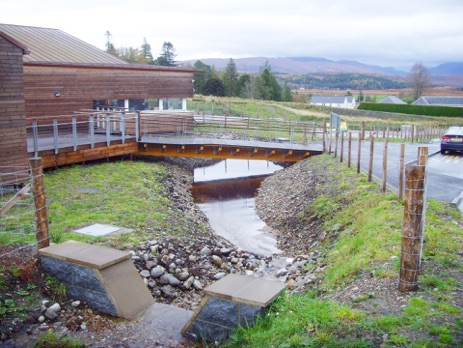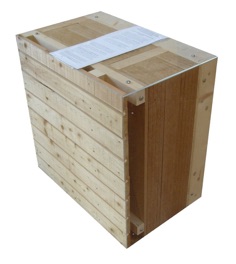Acharacle Primary School,
Argyll
(Completed while at Gaia Architects)
Acharacle Primary School was the first building in the UK to be built from Brettstapel - an innovative ‘solid timber’ construction system (www.brettstapel.org) - and provides five classrooms and a multi-purpose hall across its 1,300sq.m footprint.
The building has over 300mm of woodfibre insulation in its floors, walls and roofs which, together with its high level of draughtproofing (Q50 of 0.27, for those interested), minimises the requirement for heating, even in the winter. South-facing triple glazed windows and rooflights provide solar gains into the classrooms, with external blinds helping to reduce the risk of overheating in the summer.
The building is completely naturally ventilated, with temperature and carbon dioxide sensors responsible for opening and closing high level classroom windows and pupils and teachers responsible for low level windows.
Natural, moisture-transfusive and non-toxic materials are used throughout the school, from linoleum floors and natural paints to sheepswool insulation around the hot water cylinders and timber dado trunking instead of PVC.
The subtle use of colour and softness of the exposed timber surfaces create a bright, welcoming and healthy place conducive to very good teaching and learning.
Heating and hot water for the school is provided by large hot water cylinders, which are heated by electricity generated by a 6kW wind turbine immediately behind the school.
Both the brief for the project and the design of the school were developed collaboratively with the local community, and the final building provides teaching space, facilities for after-school classes and changing rooms for the adjacent football pitch.
















